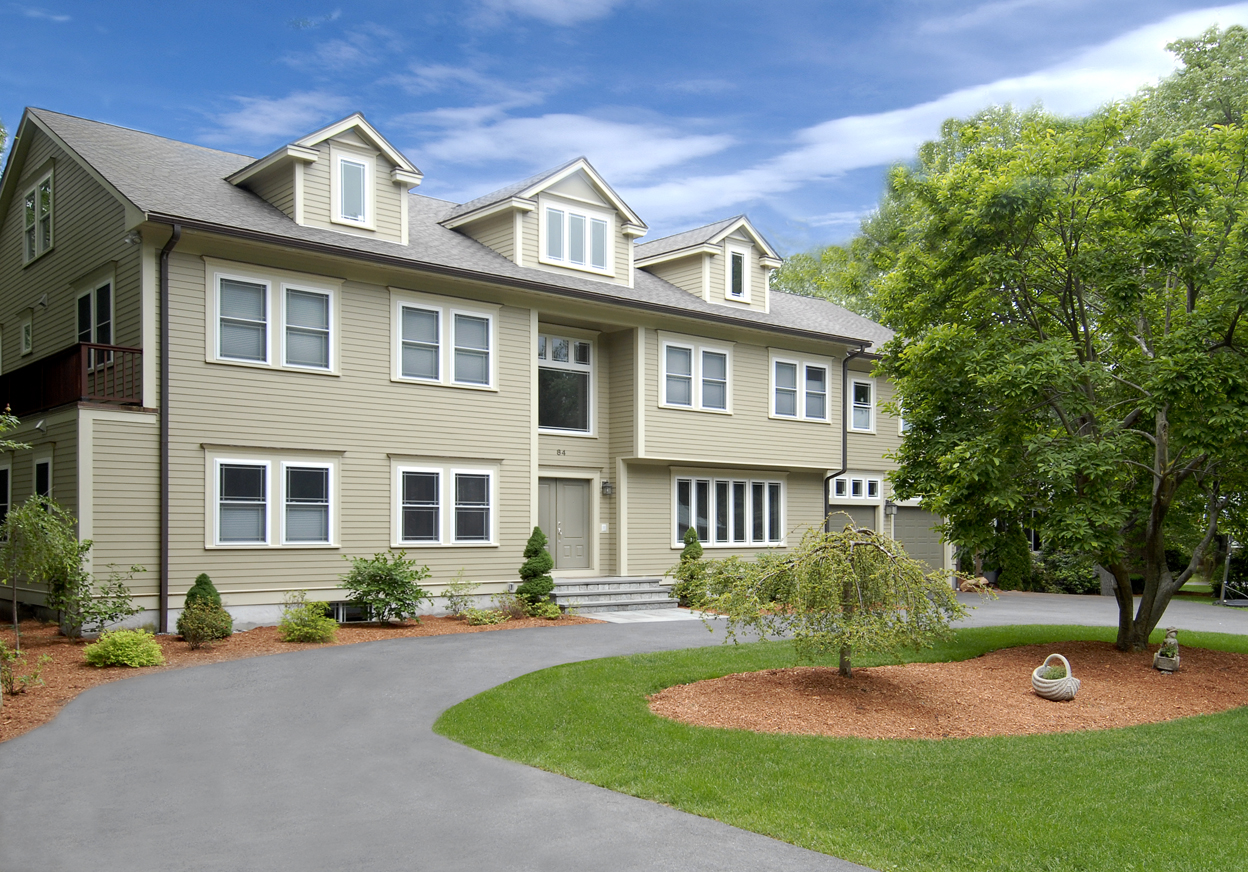Belmont Residence
When the owner bought this home, it was a 1,800 square foot ranch, and they asked us to turn it into the 6,500 square foot colonial it is today. We accomplished that by doubling the house in the back and adding a second floor. We also included a basement in the addition. The owner’s design criteria, which made this project complicated and challenging, required we create an energy-efficient open-flow interior with well-defined formal and informal living spaces. We also built a gym, a racquetball court, an elaborate master bedroom and bath, and garage doors high enough for a boat.








